Designing spaces for collaboration, community and diversity
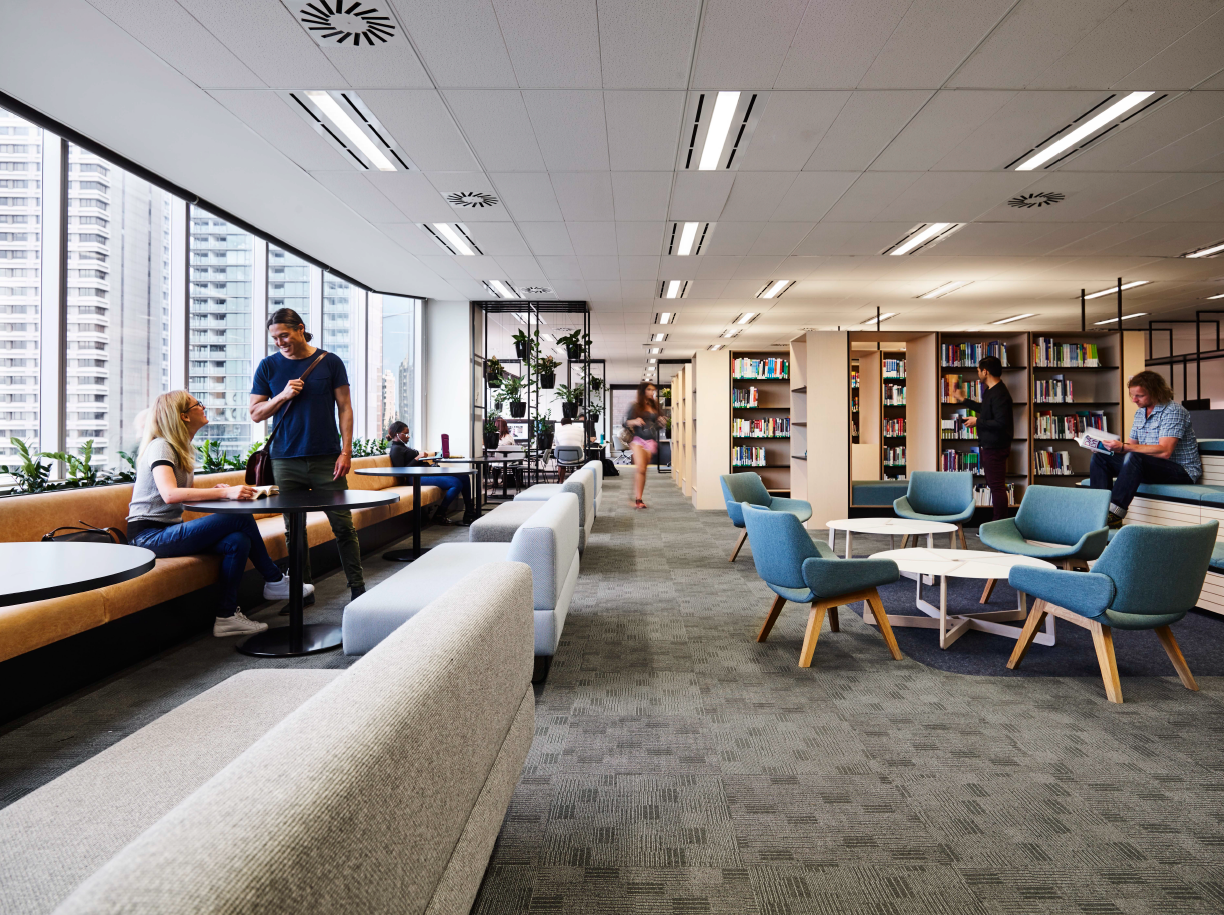
Navitas staff and students who work and study in the heart of Sydney moved to a new campus in late 2016. This meant multiple colleges, businesses and departments grappling with complex technology decisions, moving boxes and making sure every last chair and desk is accounted for, all within the space of a few weeks.
Knowing we’re not the first to take on such a big move and certainly won’t be the last, we wanted to share some of the learning and teaching design principles behind a project like this.
The four principles that drove design are explained below, and you can watch this short video to see the great results:
Here are four big ideas we considered, and the little details that translated into design decisions which will impact staff and students on a daily basis.
1. Encourage learner collaboration and community.
Collaboration is an essential skill for 21st century learners. The new learning and teaching spaces at the Hyde Park Campus invite students to work together as they solve problems and contribute to group projects. The spaces are ideal for ‘flipped’ learning where students engage with concepts before class and then apply that knowledge in class.
Features that encourage collaboration:
- Each room has moveable furniture, many with wheels on tables and chairs;
- Multiple projection facilities and teaching positions don’t restrict the teacher to one location;
- Writable surfaces cover most walls in the teaching rooms, encouraging students to collaborate and iterate ideas;
- Pinboard panels minimise noise from busy, productive learning spaces that sit adjacent to learning commons for break-out spaces and areas to gather before and after class;
- The building itself has a sense of openness with Hyde Park’s greenery visible deep within the building.
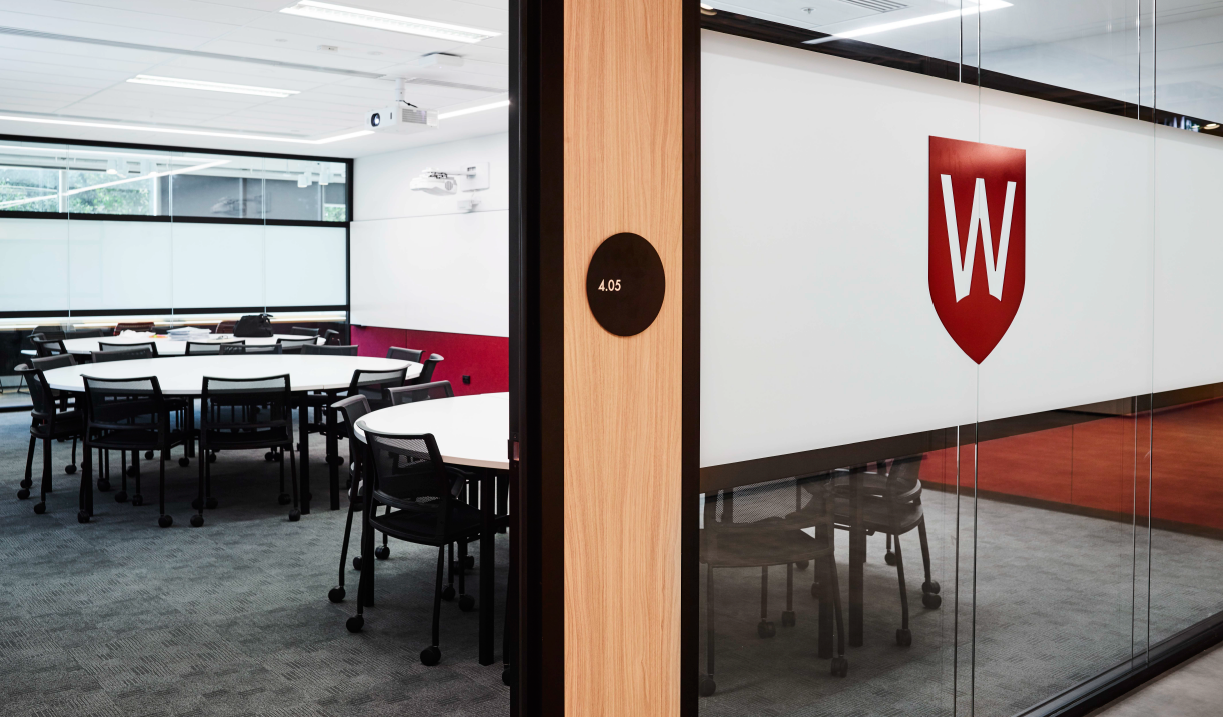
2. Create spaces that are flexible and friendly for diverse use and technology.
Learning spaces should allow choice. Learners and teachers need to be free to adapt the space to suit their needs. Our spaces anticipate the increasing convergence of physical and virtual learning and afford lots of ways people can add technology to the learning process.
Features that support flexible use:
- All teaching spaces have a ‘kit of parts’ suited to the intended pedagogies for the room. Modular furniture, choice for projection facilities, lighting and multiple power sources allow people to bring the virtual into the classroom with their own devices or those provided;
- Wi-Fi is available throughout the building, in recognition of the number of devices brought into the building by students and staff;
- Digital signs will indicate available computer work points.
Instead of prescribing what technology can be used, spaces are accommodating. We recognise that the technology we use today might be redundant within a couple of years. Learners and teachers need to be able to easily connect their own devices, use labs or grab tablets from trolleys.
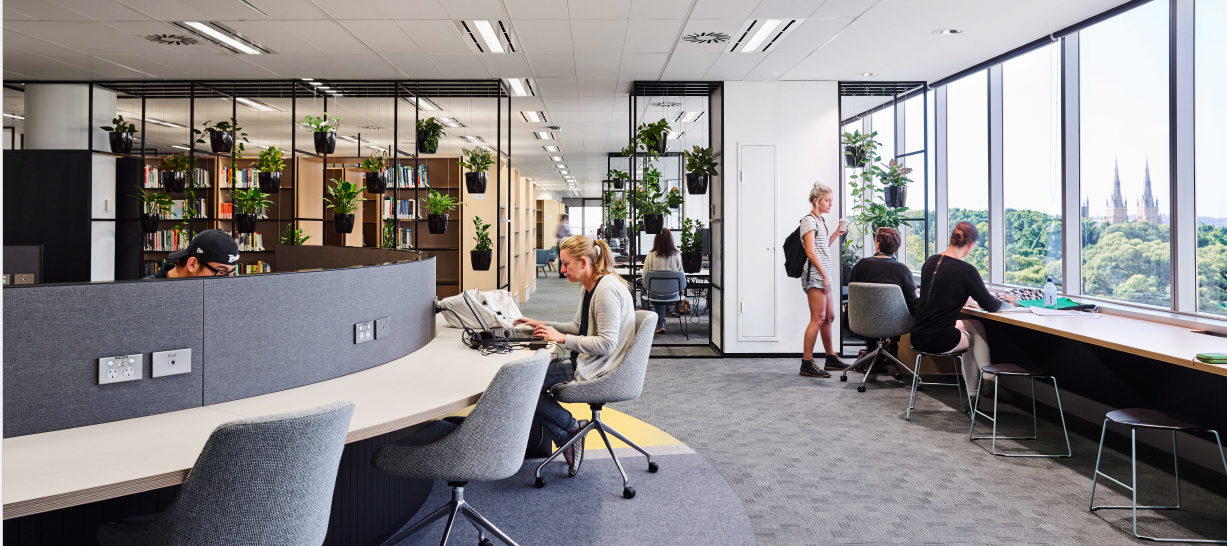
3. Support the diversity of each Navitas brand and diverse disciplines.
We need to accommodate a range of programs and integrate the needs of different disciplines. Even within a discipline the requirements of a learning space differ across the study period, from lectures to collaborative work and examinations.
Features to support a range of learning situations:
- Learning spaces are for cohorts of 24 or combined to seat 48 or 96 participants;
- Academically-directed spaces for seminars or lectures can accommodate 100 people face-to-face with a dial-in ability for real-time video and audio interaction;
- Themed floors connect communities of learners to their college and the global Navitas network. Dedicated floors are branded with university and college logos and colour schemes.
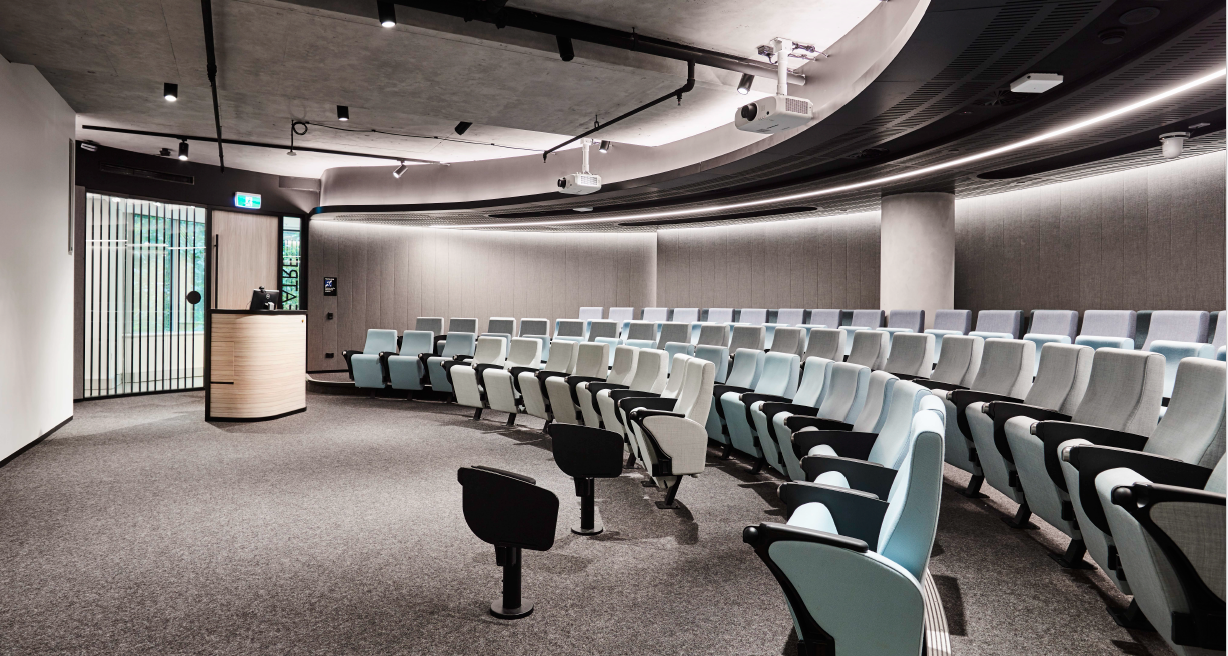
4. Create a highly ‘sticky’ campus focused on making students feel comfortable.
Learners deciding when and where to learn are looking for ‘open, welcoming and secure (home-like) spaces for learning’ (Parisio, 2013). Without these features students are more likely to go home, out into the city or to the park or café down the road.
Some of the ‘sticky’ features:
- Mixed learning areas. The sticky campus facilitates a dynamic mix of social and mixed-mode learning spaces in a technology-rich environment. Each floor has quiet study spaces and collaboration zones and formal learning spaces, with power outlets and a mix of touchdown spaces and computers.
- A modern library that caters for information and digital literacies. The library has spaces designed for collaborative work and individual study, access to extensive hard copy and digital collections, as well as centralised librarian services and learning support.
- Learning Commons designed to be welcoming. They have natural light and external windows facing the park or the city, comfortable seating and tables designed for networking, social and individual learning, and efficient amenities like high speed wireless internet available for all.
- Social connections. Students aren’t with us just for formal education and they need to be provided with other campus comforts, social spaces and connections to the local area. Joining the college community and making friends are important in building support networks, especially as students may be living away from their home countries and developing a new sense of identity and belonging. Our building seamlessly connects with coffee stalls, shops, grassy outdoors, quiet reading areas, lounges and shared tables that support the ‘sticky’ nature of the Campus.
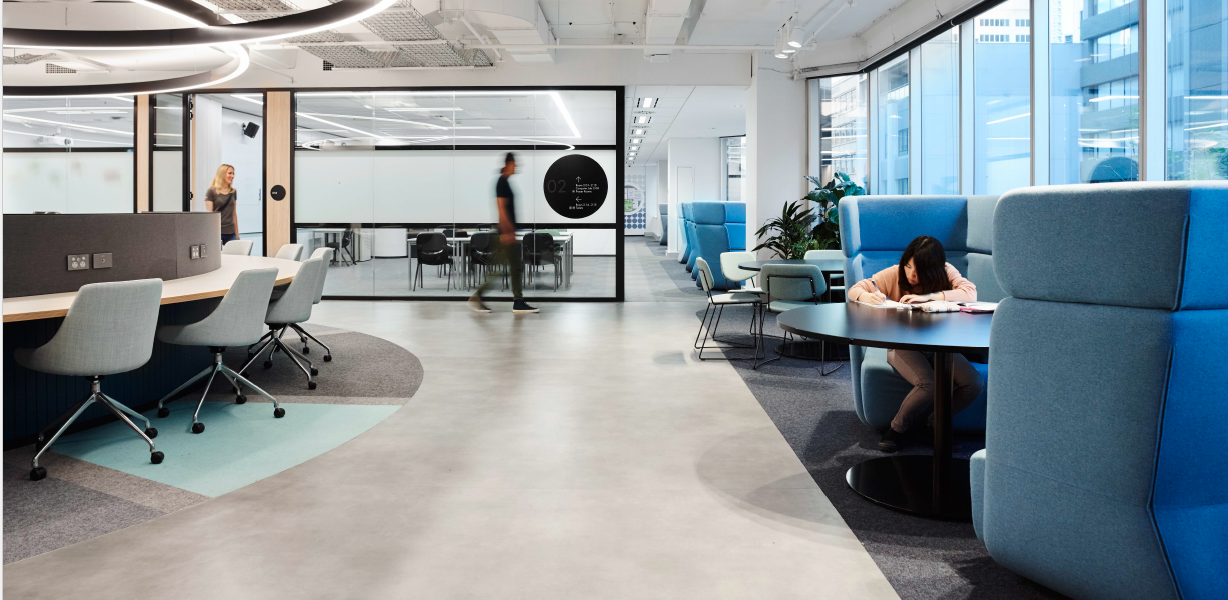
Well done for making it to the bottom of the post! If you’re interested in seeing more or sharing your design practices:
- Flick through our slides on Yammer summarising the underlying rationale and pedagogical framework that informed designs.
- Join the “Hyde Park Sydney” Yammer group to see internal conversations, docs and updates.
- Tell us about your own building relocation or redesign – we’ll help share your story with the rest of Navitas!
Image credits:
Design – Bates Smart – https://www.batessmart.com/
Photographer – Anson Smart – http://ansonsmart.com/
[This article was originally posted in September 2016, and has been updated with new photographs and footage of the campus.]
